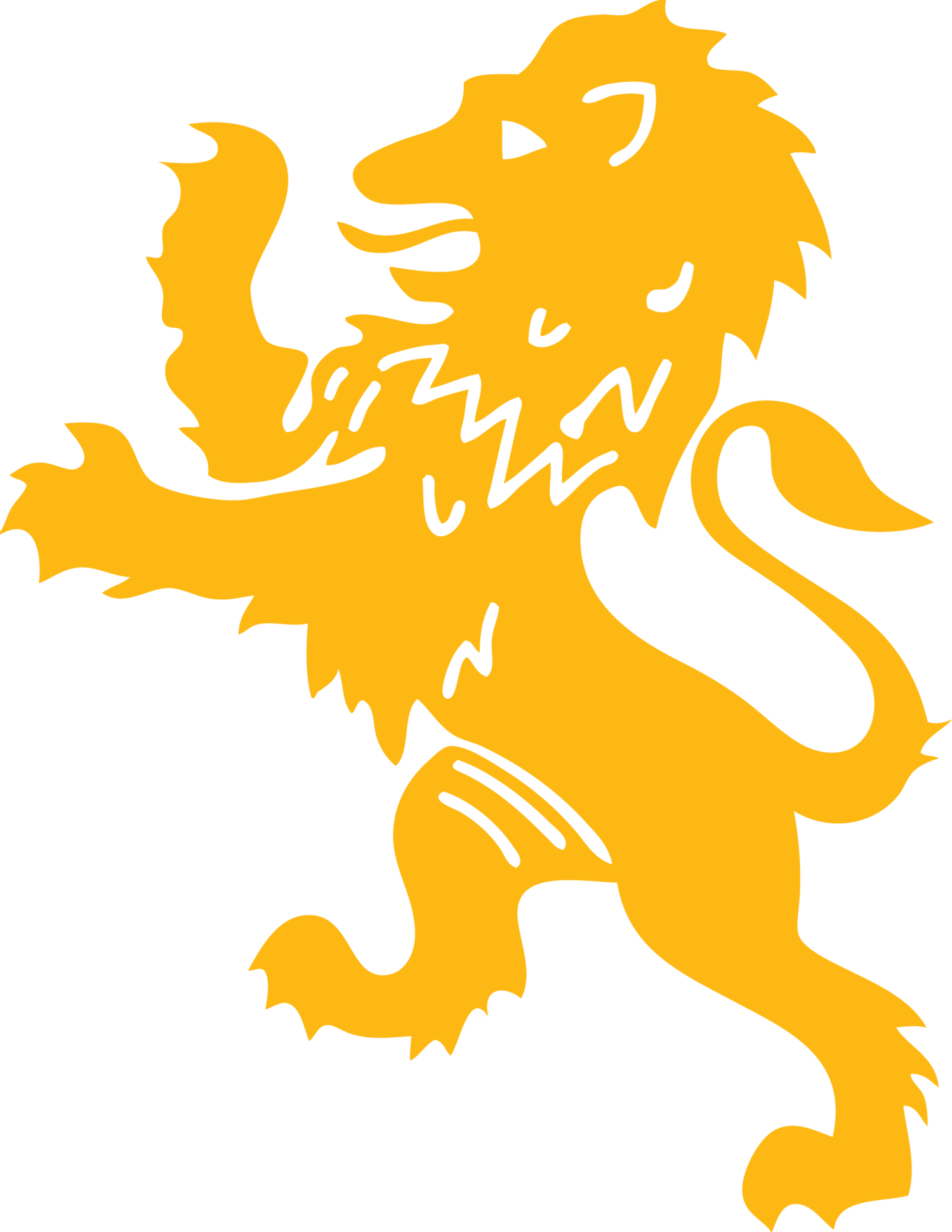Since 1968, 302 East Roanoke Street in downtown Blacksburg, Virginia has been our home. DKE was the first Virginia Tech fraternity to own a house. The House has seen many generations of Dekes through their college years in addition to playing host to tens of thousands of guests. As the House surpasses over 100 years of age, our Alumni Association has embarked on thorough renovation and restoration projects that will provide coming generations of Dekes with good times and happy memories.
Directions
The DKE house is a 10 minute walk from campus and located off Main Street. Situated on the corner of Roanoke St. and Penn St. , the house is a part of historic Blacksburg's original 16 block grid.
Get directions to 302 East Roanoke St from Google Maps
History
Before Roanoke Street
The first DKS house/apartment was located above what is now the London Underground Pub near the corner of Roanoke and Main streets, next to the old National Bank of Blacksburg. The Dekes rented the apartment in 1953-54.
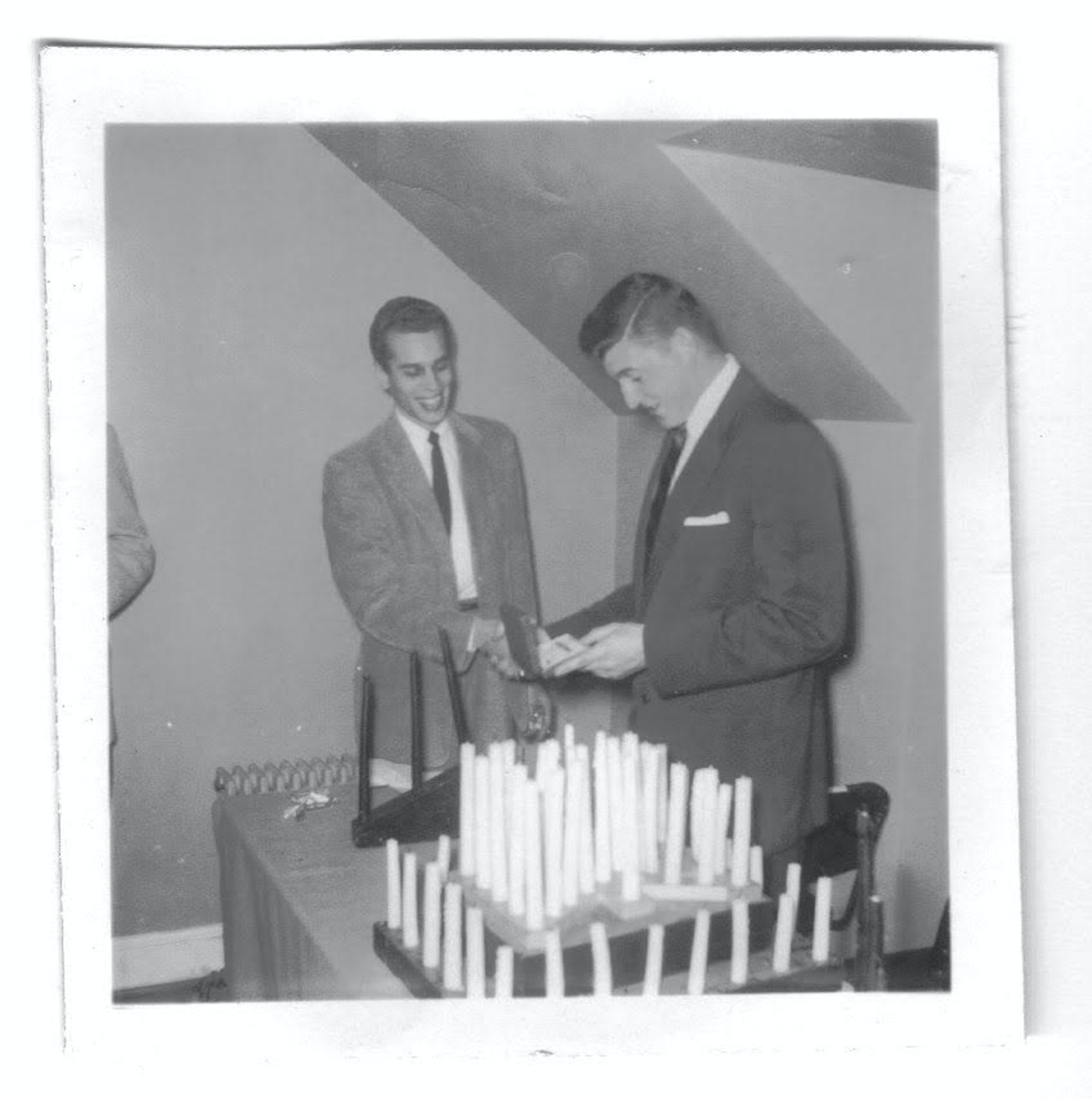
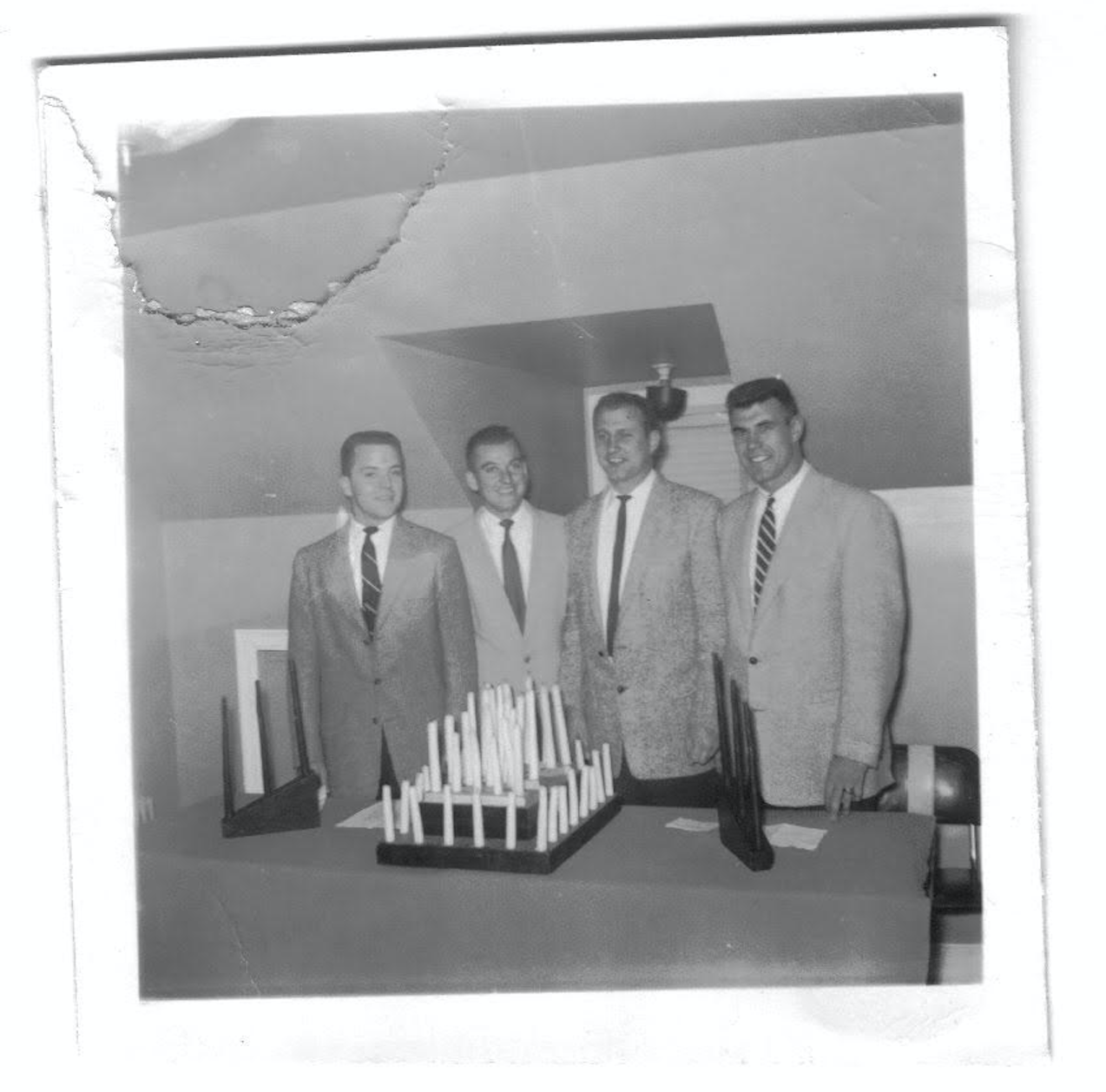
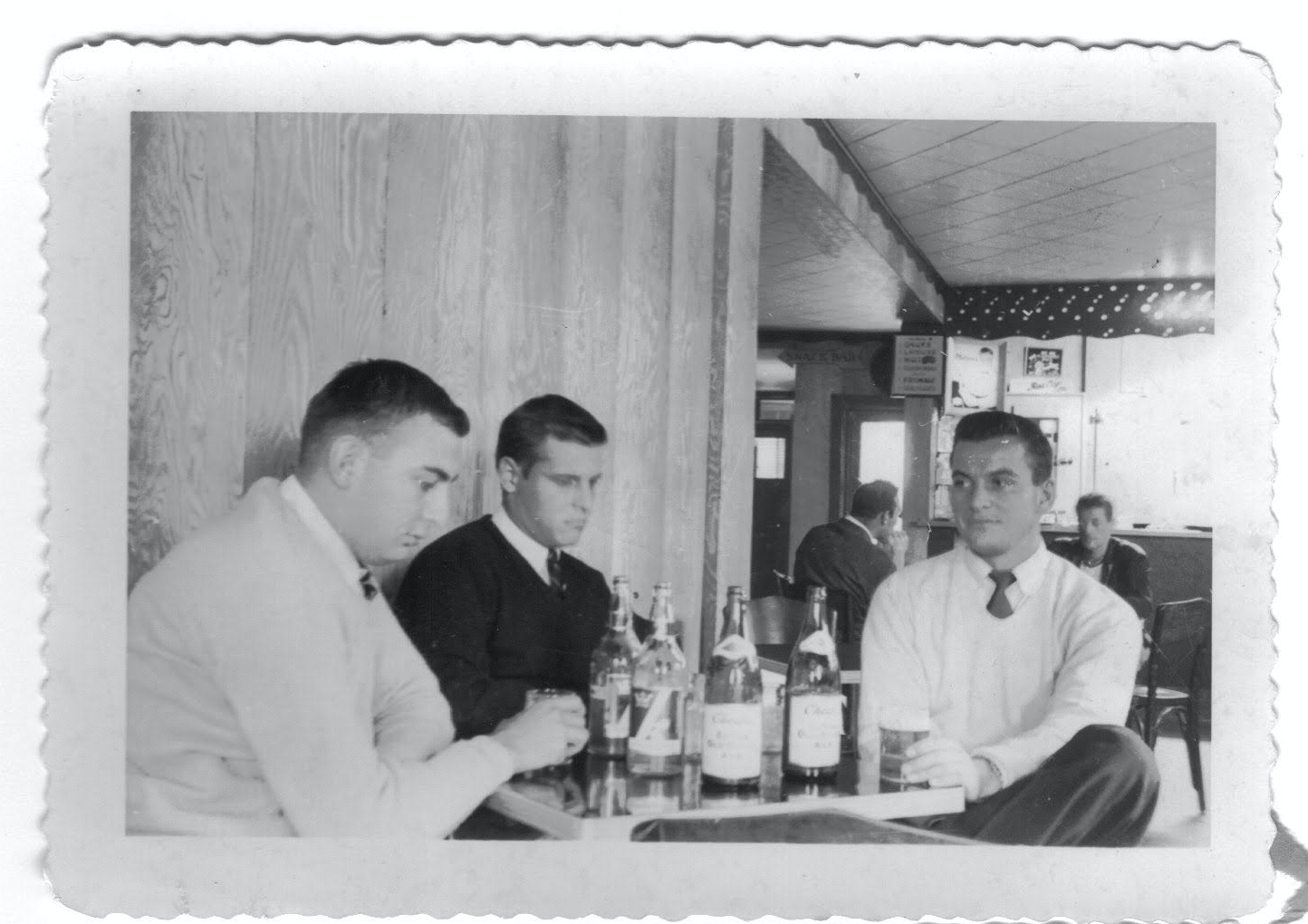
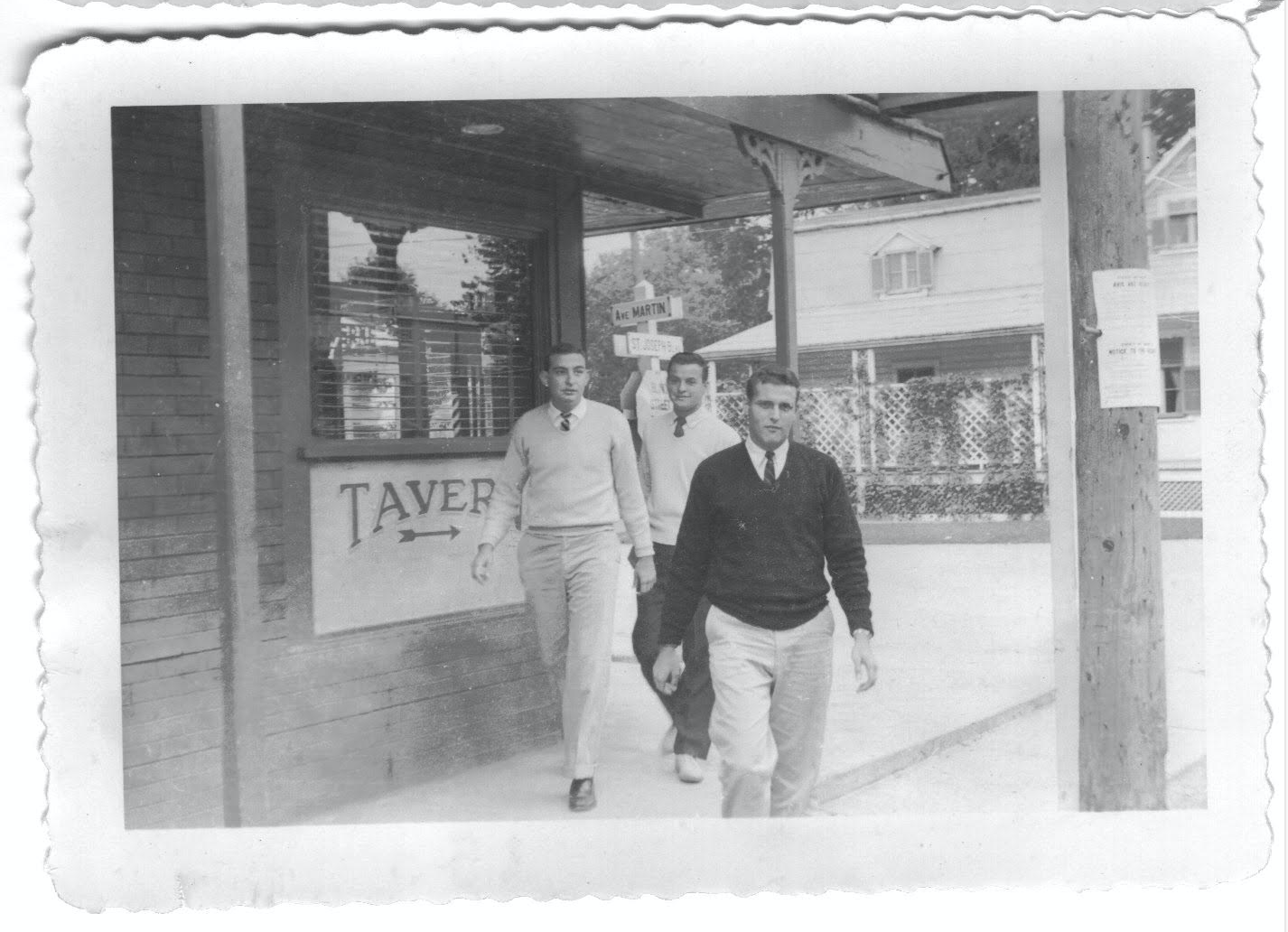
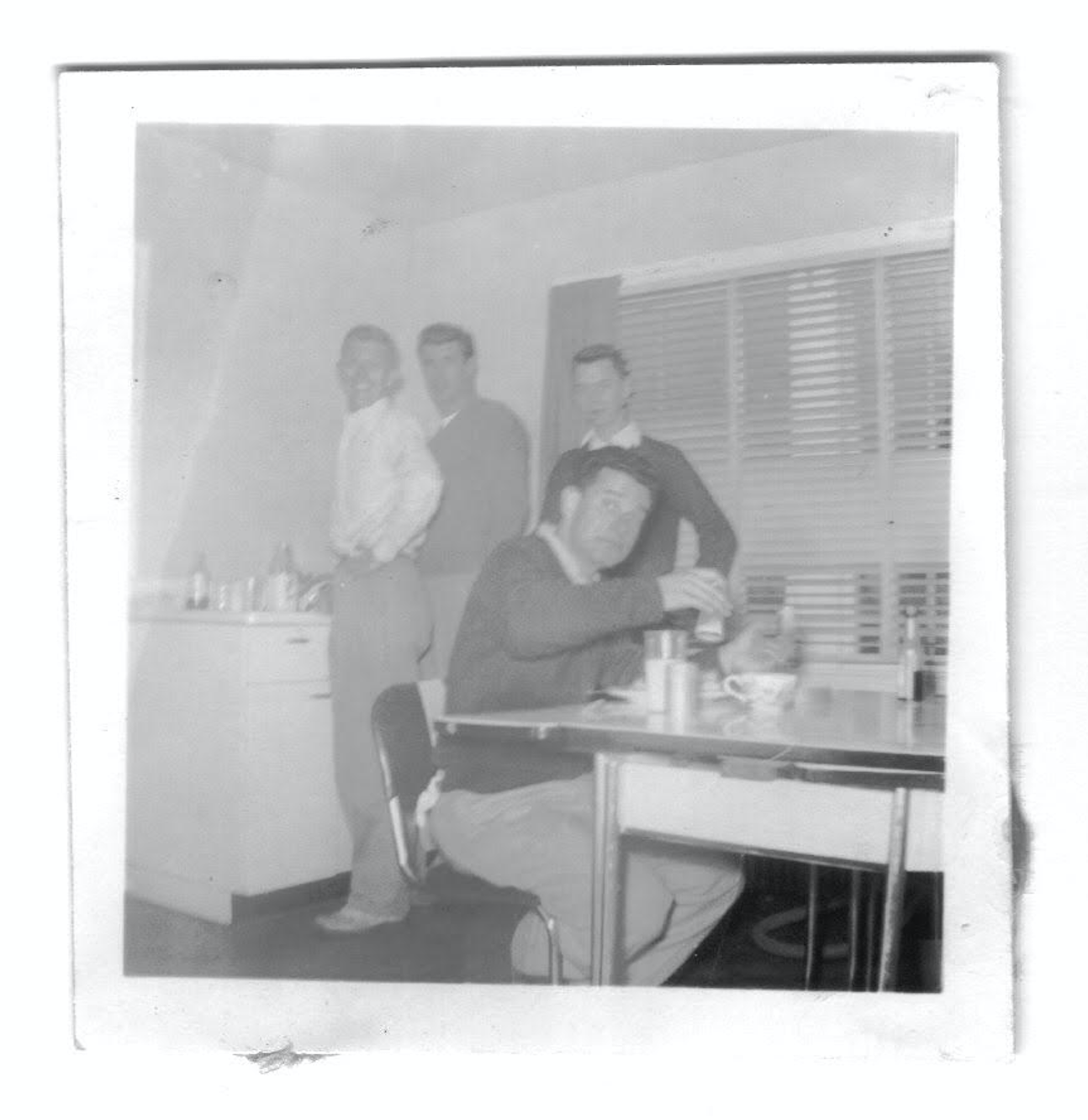
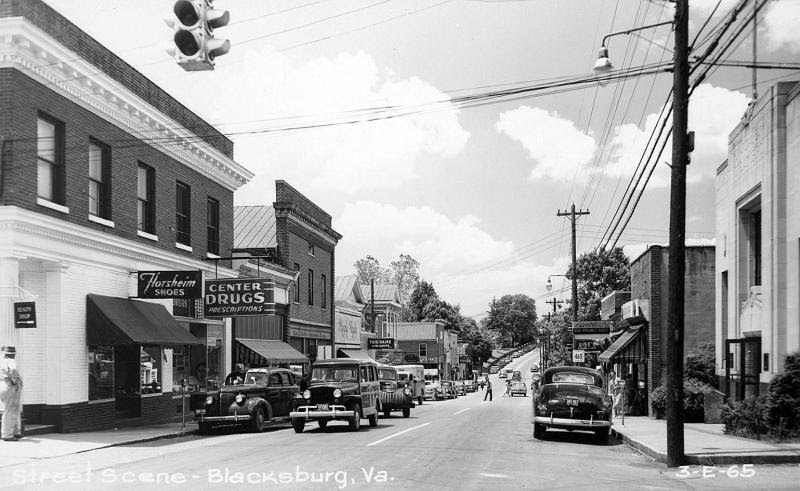
Sometime after that, they moved to 604 North Main St. The photos below were taken in the N. Main house circa 1965 or so. The building was demolished for commercial development sometime in the 1970’s and no longer exists.
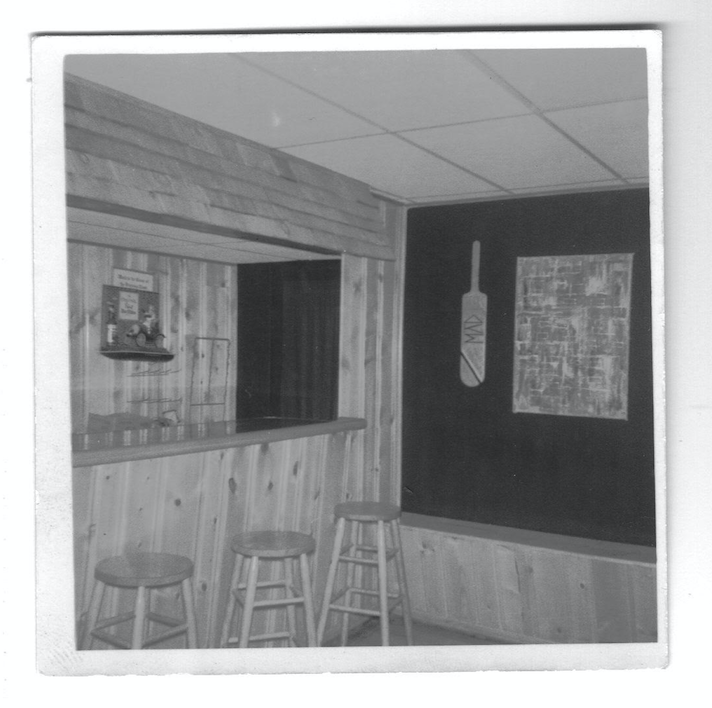
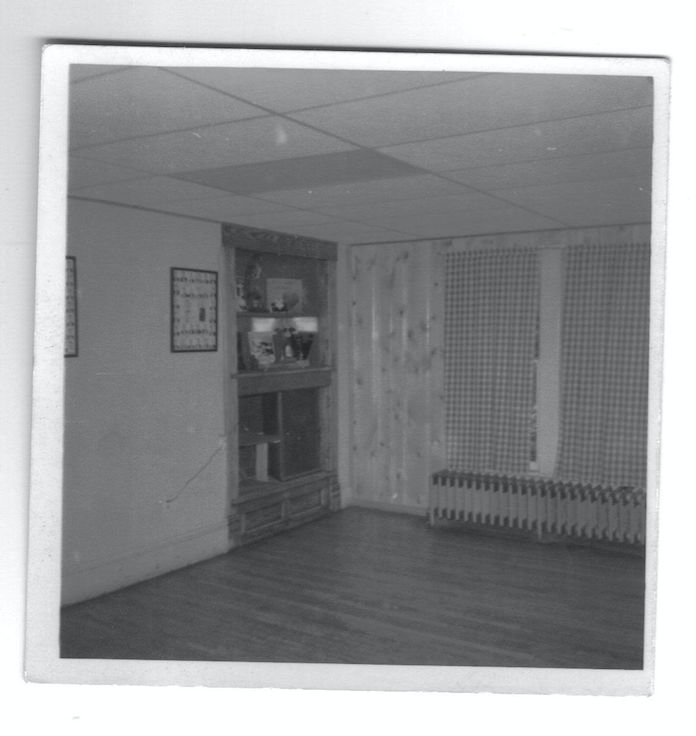
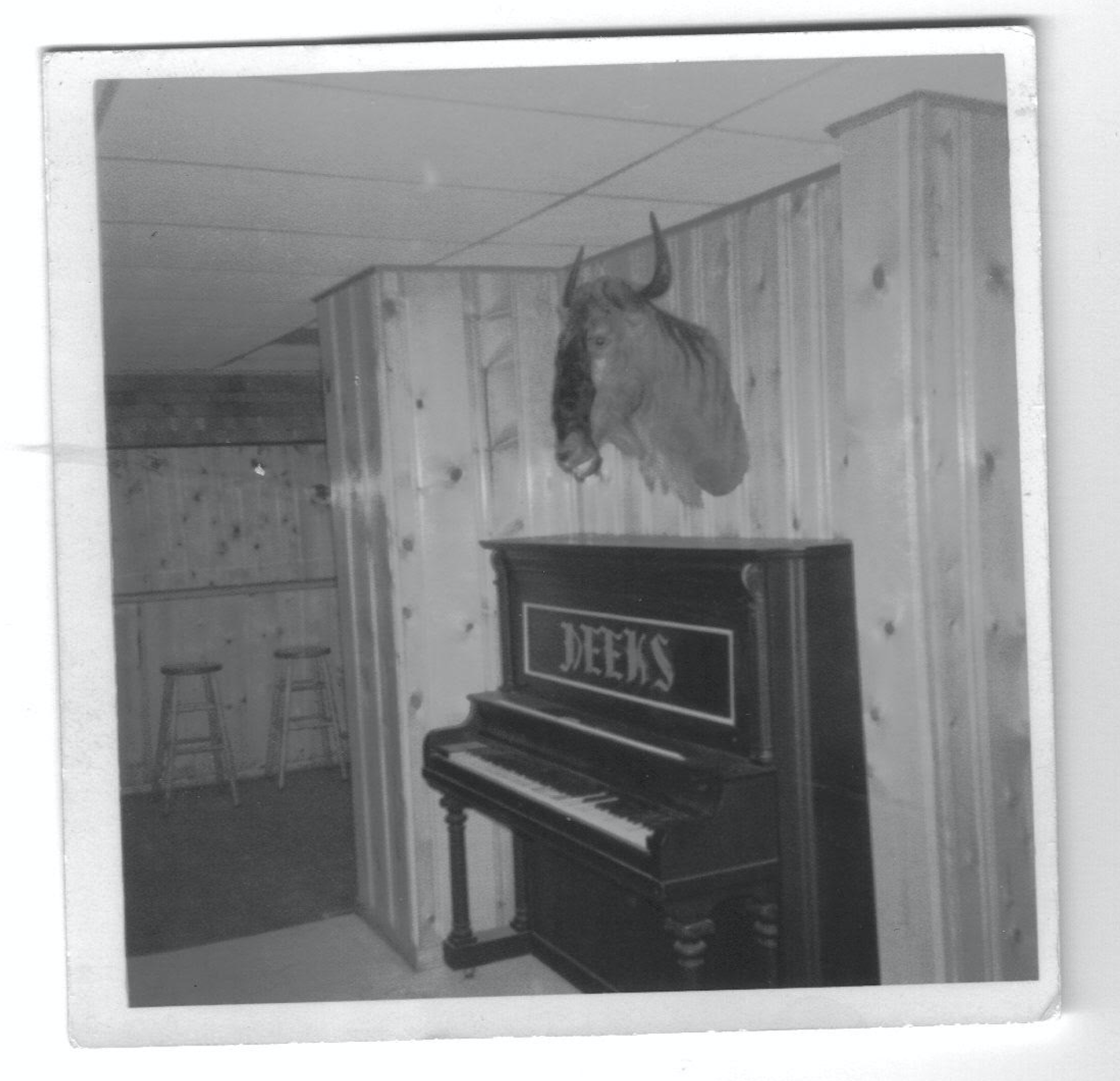
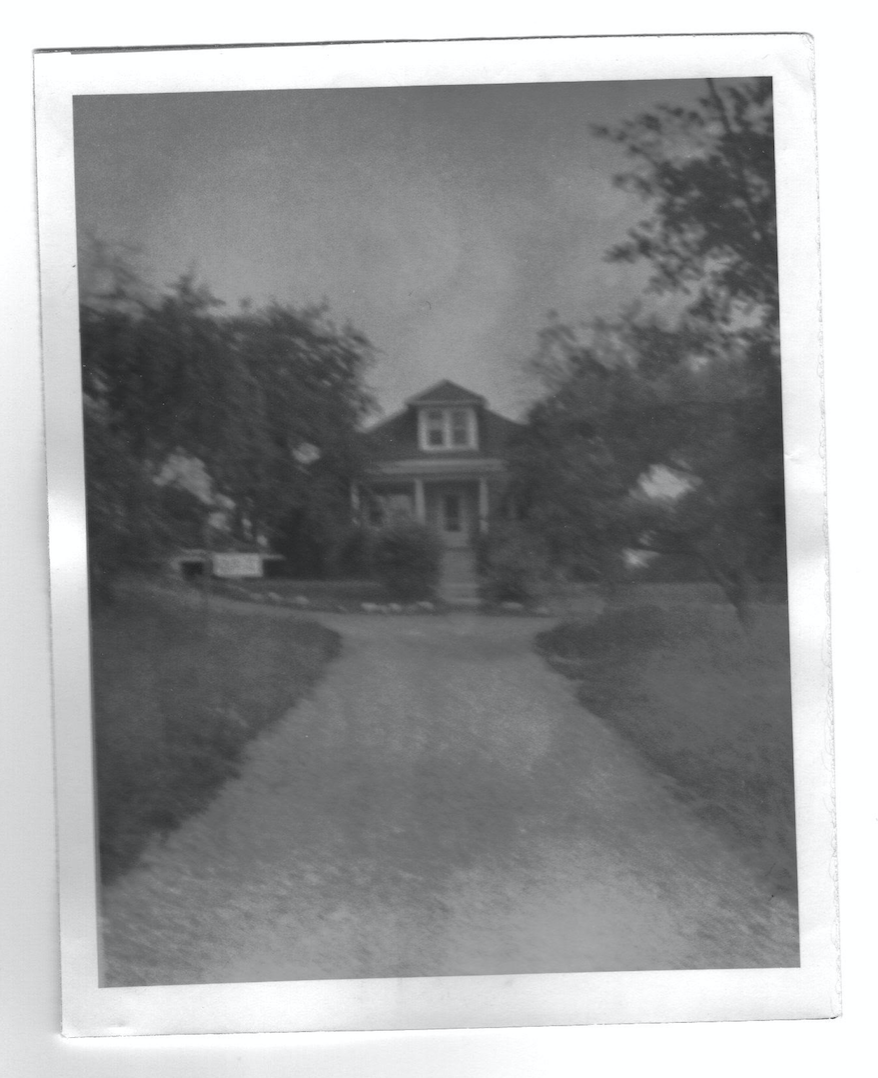
One of the above photos had "Orchard House 1966" on the back, and the Dekes would have been in this house before their final location on Roanoke Street. It was located further out on Harding Avenue. A small but "cute" house that worked fine for as long as they had it. The Orchard House was equipped with a real bath tub in the living room for mixing Purple Passion for parties. While staying here for about a year and a half, there was a six-plus month period before they found the Roanoke Street house. During that period they met at fellow Dekes' apartments.
In 1968, DKE moved into the Roanoke Street house and purchased it a year later. Some DKE brothers also rented the house across the street that now serves as the Zeta Psi fraternity house.
Original Construction
Property records (at least the ones someone claimed to have read) indicate the DKE House was originally constructed in the early 1900’s and completed in 1916. The main (two-story) section of the house was constructed first. At the time (1916) it is believed that the house was constructed without interior plumbing, bathrooms or an interior kitchen, which were believed to exist as an outhouse and separate cooking shed in the back yard. The sole bathroom in the original house was the current day second floor bathroom which likely consisted of a sink bowl, toilet set and tub to which water and waste would have been toted to and from the room daily.
Built on a concrete foundation the original house was a wood structural framed house construction with a brick exterior. Wood framing consisted of rough-sawn oak, oak plank facing and under-flooring, lath and plaster interior walls, and heart-of-pine wood flooring throughout the house. The single floor area in the rear was likely added a few years later (1912) in which time indoor plumbing was likely installed as well as a connected kitchen. Wiring was cloth insulated copper wiring and a coal fired furnace was installed in the basement providing hydroponic heat via a radiator system throughout the house.
The property resides in with the historic 16-squares downtown of the original Blacksburg downtown area and as such is considered an historic building. The stately large Doric columns, veranda porch, over-sized windows, and large size would have made the house one of the largest in the area at the time as well as likely the first large house on Roanoke Street which was the eastern access of the town connected Blacksburg to points east including the main road to Roanoke at the time.
Interior features included a foyer and entry hall featuring the staircase to the second floor, wrap around second floor hallway and open space extending both floors. First floor ceilings are 10 feet and second floor ceilings are 9 feet high. Solid wood doors with glass door handles graced the property. All the windows were approximately 4 by 6 feet in size and were opened and controlled with enclosed rope and lead counterweight systems. All doors leading to exterior porches were glass paned.
The property was built and owned by a private family sometime in the 1910 to 1920 time frame; with the the previous ownership belonging to the Gardner Family whose patriarch served as a dentist in Blacksburg. In 1967 the property was acquired by members of the Delta Kappa Sigma Fraternity which makes the DKE House the longest and continuously owned fraternity property in Blacksburg; a proud and monumental fact, many times overlooked by local historians.
History as the DKE House
The house was acquired by four members of the Delta Kappa Sigma Fraternity. Billy Vinyard, BC Collins, and Bill Gordon were the names on the original deed and the financing was Billy Vineyard's father, the owner of the Vinton Motors car dealership, in nearby Vinton, Virginia, with a mortgage loan of $28,000. For the rest of the century, the property was managed by the leadership of the Delta Kappa Sigma/Delta Kappa Epsilon fraternity. Ownership was transferred to a group of alumni and in 1999 formally transferred to Sigma Alpha Properties LLC, which in turned is owned by the DKS/DKE Alumni Association. In the 50 plus years of fraternity ownership (equivalent to 250+ years of normal ownership) the property has seen its fair share of use…….and abuse. Along the way the property has been repaired, modified and renovated on multiple occasions to reach its current state. Young and bright, if not sometimes misguided, DKE brothers often undertook the work themselves and often tapped the property’s equity value with more debt to undertake some rather ambitious work. Along the way, the house was refinanced and remortgaged and currently has and outstanding mortgage(s) balance in the neighborhood of $300,000.
The First DKE House Bar
Upon acquiring the property, fraternity brothers descended on the property and within a year between 15-20 people were living at the property, in many cases 3 or 4 per bedroom. Upon assessing the priorities at the time, the first major renovation undertaken was to construct a bar room. A small screened-in porch area in the rear of the house was bricked in and provided just enough space for an oven, refrigerator and sink, thereby freeing up the larger kitchen area; which was promptly gutted and converted into a bar room, complete with wood paneling, horseshoe shaped bar, converted kegerators and even a classic wagon wheel light fixture over the bar. Priorities were established and the first of many to come DKE House parties were held to christen the facilities. However, due to the popularity of DKE parties the bar capacity was soon over strained and wait time to get to and get served a beer greatly exceeded the acceptable waiting time for any reputable DKE.
During the late 60's and early 70's the DKE House residents undertook shifts to continuously stoke the coal fire furnace in the basement. Simply put, unless the furnace was fed coal every few hours, the furnace went out and temperatures in the house soon dropped to well below freezing. Re-firing the furnace from a cold start took several hours (if the pipes hadn't frozen) and therefore punishment for sleeping through an assigned coal stoking shift were severe.
Other modifications to the house at this time included the installation of an interior wall in the second floor hallway to create the "veranda room," an oversized closet room that served as a bedroom, albeit with its own private porch. The second floor closet was modified to provide direct access to the attic and added sleeping space therein, although quite cold in the winter!
Building the DKE House Basement
Behind the furnace area to the rear of the house, in the early 70's Brother Steve Anderson with help of others had constructed three brick booths with tables in the only available space in the basement. A trademark of the DKE House basement, these booths are still intact to this day.
Soon thereafter in 1972, the coal furnace in the basement was replaced with a gas-fired boiler, eliminating the need for coal and providing an opportunity. The DKE house was busting at the seams during every party and in 1972 an ambitious undertaking to turn the basement into a party area was started.
The coal stoking shifts were replaced with basement excavation shifts, done with picks, shovels and wheelbarrows. Wheelbarrow dumping was done at night, as mysterious dirt piles started showing up in the local neighborhood.
Work was moving along briskly when Brother BC Collins, a Civil Engineering alum at this time, dropped by the house one afternoon and immediately stopped the excavation. The excavation as planned would have seriously undercut the shallower footings on the east side of the house. Engineering designs and plans were completed, building permits obtained and retaining walls were added. The masonry retaining walls, backfilled with soil were installed to protect the house foundations and excavation work continued.
The DKE basement was given a facelift in 2013 when the retaining walls were painted by our sweetheart Casey Davis
By the end of 1972 the work was complete. The dance floor area was completed, nearly doubling the floor space of the basement, and a new brick bar was constructed led by Brother Ned Heller in the old coal stockpile area. The floor plan of the new DKE basement was essentially the same as it stands today.
The new bar had a keg storage and tap system, running water and the basement walls were further finished off with overlapping old barnwood siding. Mirrors acquired from the relocating main-street Kroger butcher shop (located where Tech Bookstore was recently) were installed behind the bar and framed with aged barnwood siding. Music stereo systems and pinball machines were added and the DKE House basement soon became the host of somewhat infamous Friday night parties, occasionally with live bands providing entertainment.
The new DKE bar party room was complete, aside from "minor" details like drainage for the bar area. Still -- quite an accomplishment for the fraternity members of that time.
Meanwhile the scale of ongoing repairs required to maintain the exterior of a 60 year building increased. While regular painting was undertaken every few years, serious water damage and wood rot became apparent on the roof eaves as a result of the age of the hidden gutter system. Repairs were done to the worst sections; however signs were visible of a problem that would plague the house for the next 30 years.
Likewise the exposed area of the front porch continued to experience rot and decay, to the point the corner of the porch was removed and replaced with a gravel patio area in 1975. The basement ground level coal chute windows were enclosed providing access for basement ventilation fans.
First Bar turns back into a Kitchen
With the completion of the basement the old bar was demolished and turned into a dining area for the house residents. In 1976, the brotherhood started the grand undertaking of renovating the kitchen area.
The kitchen area was stripped down to the studs. Brother Ned Heller, a 1975 alum, returned to the DKE house living in his van parked in the driveway. He masterminded the complete renovation of the kitchen area.
Walls were removed and structural posts and beams installed in their place. A boarded off window, interior to the house, was opened up and eating counters were installed. Custom cabinets were built with each room in the house consisting of two brothers having a private lockable cabinet in the kitchen for their own personal foodstuffs. Late night pilfering of food slowed. Electrical work was led by the late Brother Dennis Bichner.
Work parties consisting of semi-skilled and unskilled brothers were assigned to assist Ned each day throughout the 4-month period. Meanwhile house residents ended up cooking with hotplates in their respective rooms and the bathroom sinks doubled as kitchen sinks. When work was complete, cooks were re-hired, and the 13 house residents enjoyed family style meals. While the kitchen area has seen numerous changes since that time, the structural renovations and some of the original work done by Ned still exists today.
The Attic Expands
Since the early 1970's the attic level was used as bedroom(s). In the early days the unfinished attic was the expansive domain of a single brother who braved the bitter cold winters and unbearably hot early fall and late spring periods. With no insulatation, and a slate roof designed to "breathe", the lack of heat was an early pitfall of the attic.
Access was provided through a makeshift staircase built into the second floor closet. By the end of the decade, aspiring architecture students led by Rick Funk developed plans to subdivide and finish off the attic. Roof skylight windows were installed, along with hip walls, wiring, and even some insulation. The attic became the home of four bedrooms, further expanding the number of residents living in the house (still sharing a single shower at this time). It was normal to have 14-16 brothers living at the property.
More Bathroom Facilities
Up until the mid-1980's, the house had one full bathroom with a single shower stall located on the second floor and half-bath with a toilet and sink on the first floor. Enterprising brothers got some money by further borrowing against the property's equity and further renovations were undertaken. The first floor bathroom was expanded and a shower was added. Additionally a laundry room was installed and a washer/dryer purchased for the property. The room for these additions came from the open dining area portion of the kitchen. A second shower greatly eased the requirements for scheduling bathroom time. In one of the more infamous DKE renovation moves, the pay phone booth was converted into a urinal room (men's room for parties) complete with a urinal built of wood. It didn't take long before the varish coatings were eaten through by acidic urine and the stench became a regular odor to the DKE House even overpowering the stale beer smell. A few years later, to the mercy of all house residents and guests, the wooden urinal was finally replaced with a steel/porcelain one, but by that time the the stench was well ingrained into the surround framing.
To read more about renovations that have been completed and are planned at the DKE house, check out our Renovation page. In recent summers, numerous brothers have stayed in Blacksburg to embark on major renovations projects, including a new staircase, wall paint, fireplace, and kitchen.
The House Standards of Care Agreement (link).
