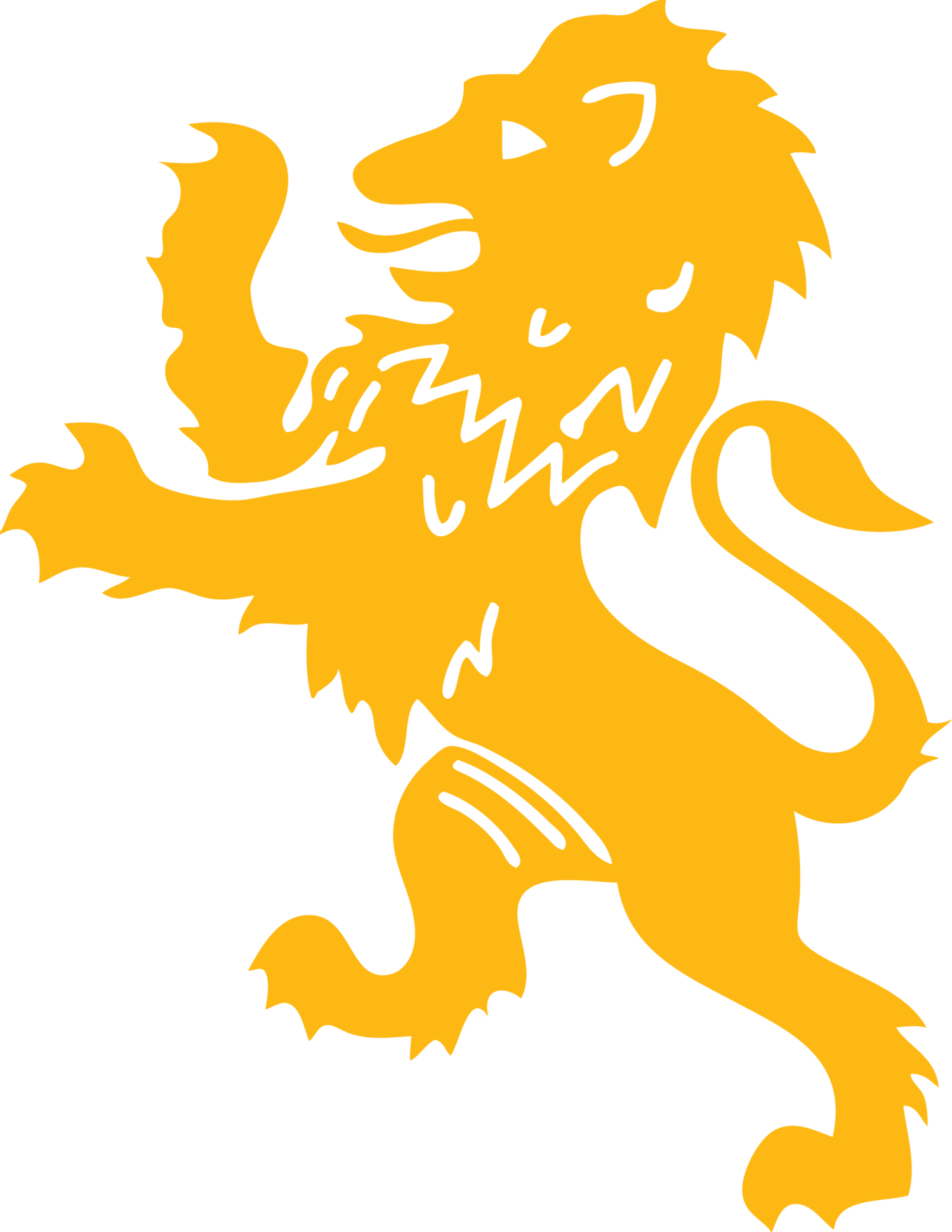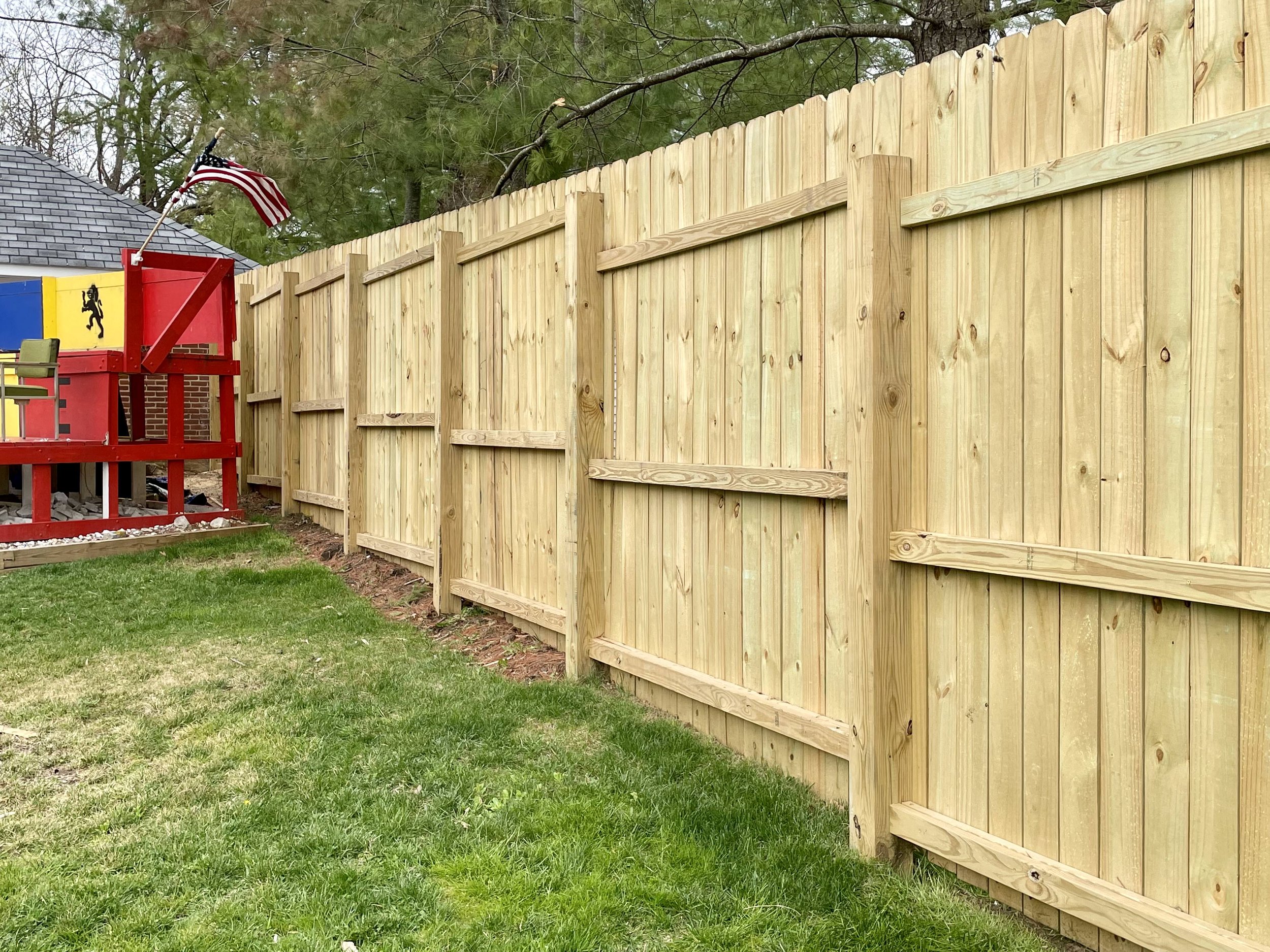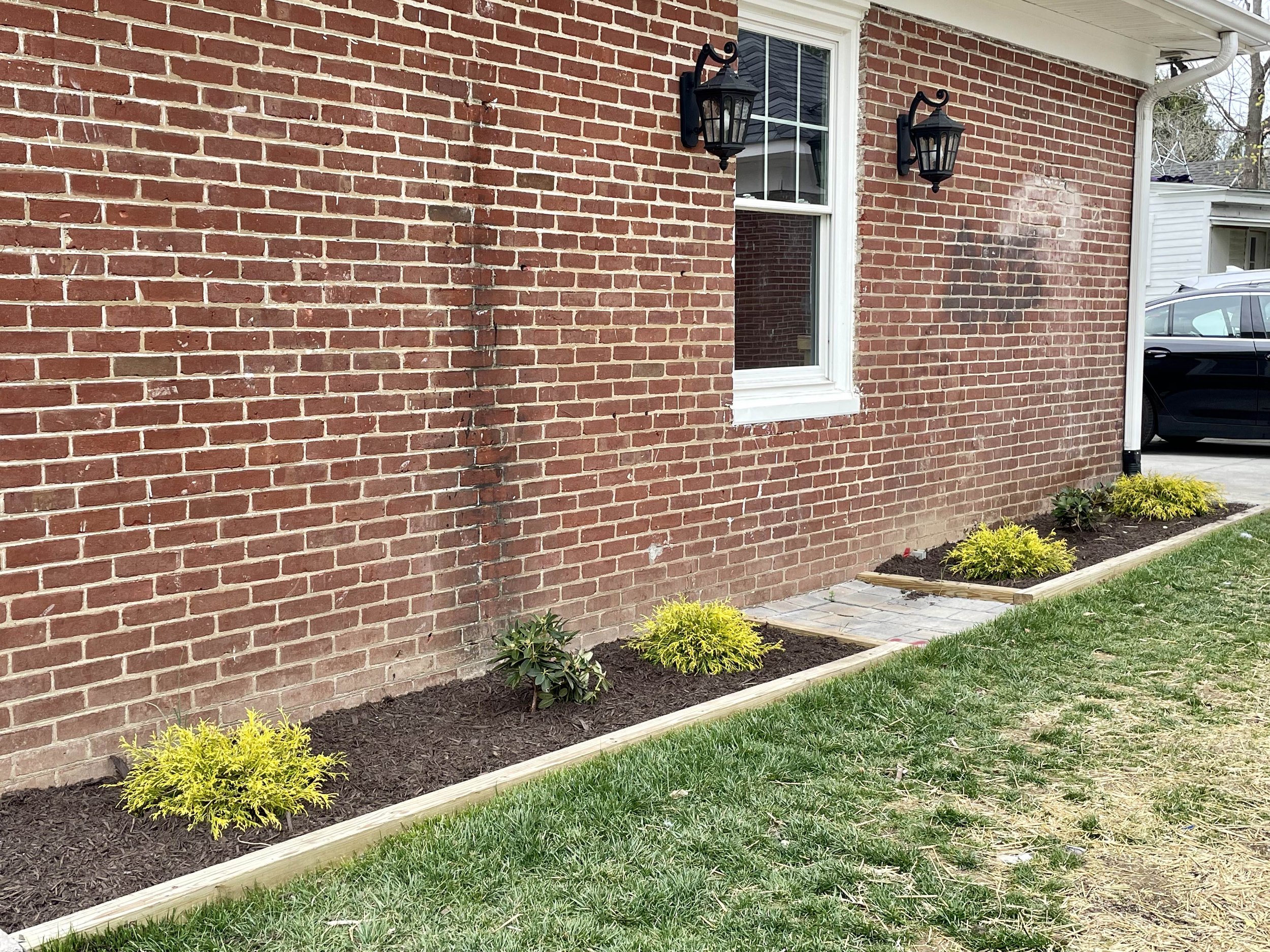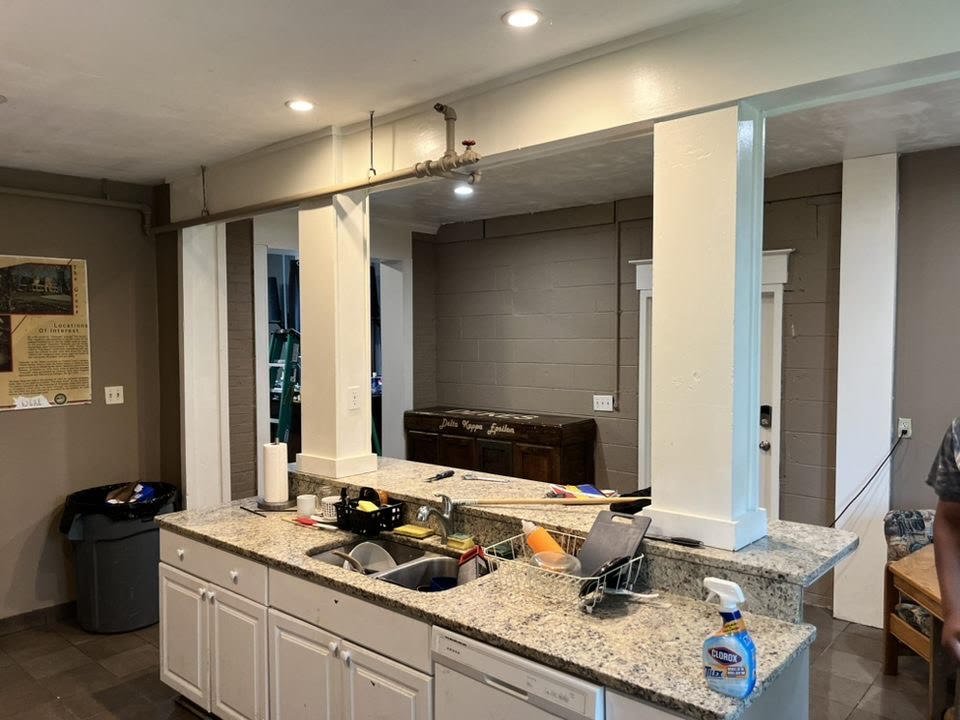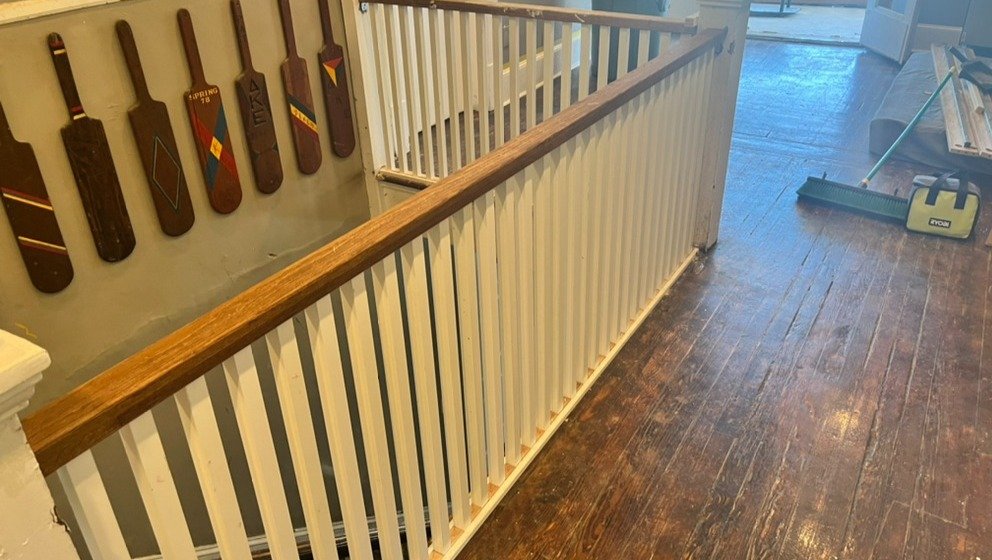Renovation Plans
After reaching the 70th anniversary of the founding of Delta Kappa Sigma/Delta Kappa Epsilon at Virginia Tech, the condition of our fraternity house on Roanoke Street became a critical focus of the organization. We're working to repair and improve the house to extend its life for future brothers.
Planning the Renovations: How we got here
We began a lengthy permitting process in June 2006, working with Reynolds Architects of Blacksburg. After several encounters with the Town of Blacksburg's Board of Zoning Appeals, our plans as shown on this page were approved on March 3, 2007. Construction by Atmosphere Builders began in the summer, and by March 2008 the first phase of renovations was completed and approved.
The first phase of interior renovations allows the fraternity to return house occupancy to historic levels while making it a safer place to live. These improvements make the fraternity more attractive to future young men needed to return the fraternity to a strong, sustainable existence.
The second phase of renovations will improve living conditions, security and functionality of the house to meet current demands of use.
Architectural Plan Overview
The completed first phase of interior renovations represented the following improvements:
New permanent stair access to attic built between the two east bedrooms, reconfiguring the closets and southeastern bedroom to make room
Complete second level bathroom makeover and reconfiguration
Removal of veranda/paddle room wall
Construction of attic level full bathroom
Attic level renovations including restoration of three rooms and an open sitting area
Central heating and air conditioning system for second and attic levels
Sprinkler/fire suppression system covering the entire house
The second phase of renovations did the following:
Remodeled deteriorating and decrepit kitchen, installing commercial grade equipment and building materials to withstand heavy use [partial remodeling and upgrades completed in 2010, full kitchen remodeling completed in 2015]
Remodeled first floor restroom facilities, expanding capacity and installing industrial grade fixtures for heavy use (includes reconfiguration of existing shower room/lavatory/trough room/hallway) [completed in 2010, men's bathroom completed 2016]
Replace exterior basement entrance/areaway, eliminating major drainage/flooding problems, improving security and complying with modern safety codes [work still to be done]
Replaced yard fencing [completed in 2011]
Refinish wood floors on first and second floors [completed in 2010 and 2011, protective polyurethane coatings done annually]
Architectural plans for the second phase work were completed for the first floor bathroom and exterior basement access. The first floor bathroom is completed and the Town has approved the design/modifications planned for the exterior basement access upgrade.
ADDITONAL IMPROVEMENTs AND UPGRADE PLANS
DKE House, Summer 2007
Our ongoing list for interior and exterior improvements includes the following, subject to sufficient financial support:
Replacement of remaining windows and French doors [Kitchen windows replaced in 2011 - Door replacements completed in 2019]
Basement improvements (windows, floor drains, etc.) [electrical upgrade and wood paneling completed in 2011]
Garage roof and structural repairs, restored power to garage building [completed in 2018]
Front porch column replacement (small columns and structural header replace in 2012)
Major maintenance and upkeep including exterior painting, landscaping, appliances replacement etc are ongoing demands.
To support these efforts, please consider a generous gift to your fraternity by donating here.
